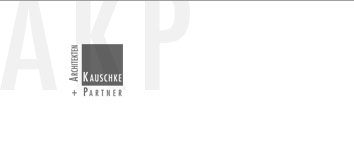Service Living with
Medical Care
Bärensteinstraße 20, 12685 Berlin-Marzahn
Guiding principles of the urban development concept
The east-west orientation of an 11-storey, north-south truss building, which is favourable for residential construction in terms of light, is supplemented by a specific plot of land in the north-east by a further residential truss running west-east to create a T-shape and is based on 2-storey commercial levels, which are used for local medical services. To maximise the urban density and to comply with the regulations on the spacing of the areas, the north-south running block of flats is centrally located.
The urban development concept is intended to round off the typical GDR housing architecture in a way that uses as little space as possible while maintaining its own identity and yet integrating itself as harmoniously as possible into the given building structure in a reserved manner. This is primarily achieved by taking up the existing building dimensions, building heights and roof shape and developing them further in a playful way.
With this planning, the possibility of exceeding distances is excluded.
The largest part of the 1st basement level of level -1 houses sales and practice areas for medical and everyday local supply (shops, doctor’s practices, medical equipment, pharmacies and drug stores) as well as the ground floor (level +1) and 1st floor (level +2). In the smaller part there are technical rooms, rooms for bicycle parking and tenant cellars. In the 2nd basement (level -2) there is an underground car park with 64, in level -1 with 19 parking spaces. Levels +1 to +2 contain not only supply and service areas but also assisted living, which is then exclusively arranged on levels +3 to +6, while levels +7 to +11 are intended to accommodate nursing homes. All apartments with care for the elderly are of course barrier-free.
Access to the car park is from the southern side via a ramp to the two underground parking levels. The bypass for the fire brigade is secured by a building load on the neighbouring properties. The delivery for the shops to the upper floors takes place via the underground car park levels. Access for pedestrians and disabled persons to the shops and to the residential building is ensured by access roads running west and centrally. The access routes on the periphery of the building complex are not sealed. A rain permeability of the top floor covering should be guaranteed. At the interface between the east-western and north-south wing and in the southern third of the north-south wing there is a lobby with the elevators and access to the stairs for the upper floors.




















